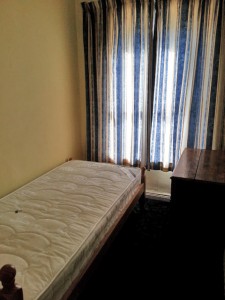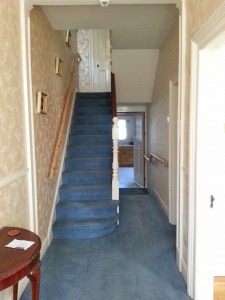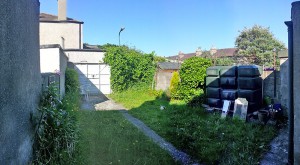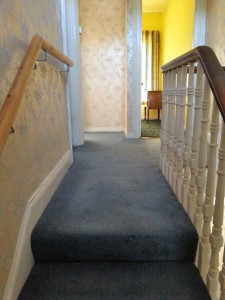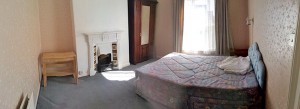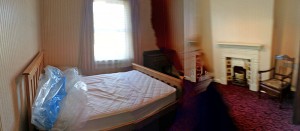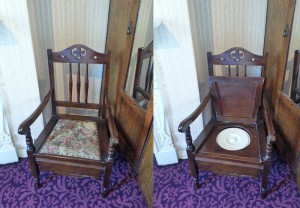I took almost all of these with the panorama feature on my phone (bahahah that’s so cool), so there are some slightly odd bends and things sometimes, but behind the cut are pictures of the new house in its unaltered form… :)
Downstairs:
…kitchen, behind which is the…

Then we backtrack and take the kitchen door featured on the right (kind of behind the post) and go into the ground floor bathroom & utility room…
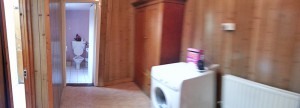
…turn right again and go into what is currently laid out as the living room but is actually the dining room…

…and then in front of that, the living room, which is obviously currently set up as a bedroom.
Upstairs:
Upstairs (or midstairs, really) bathroom…
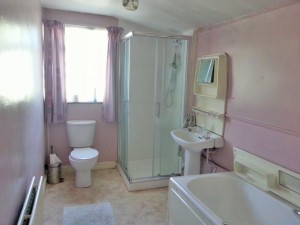
…what they call a “box room” here, just a small bedroom…
